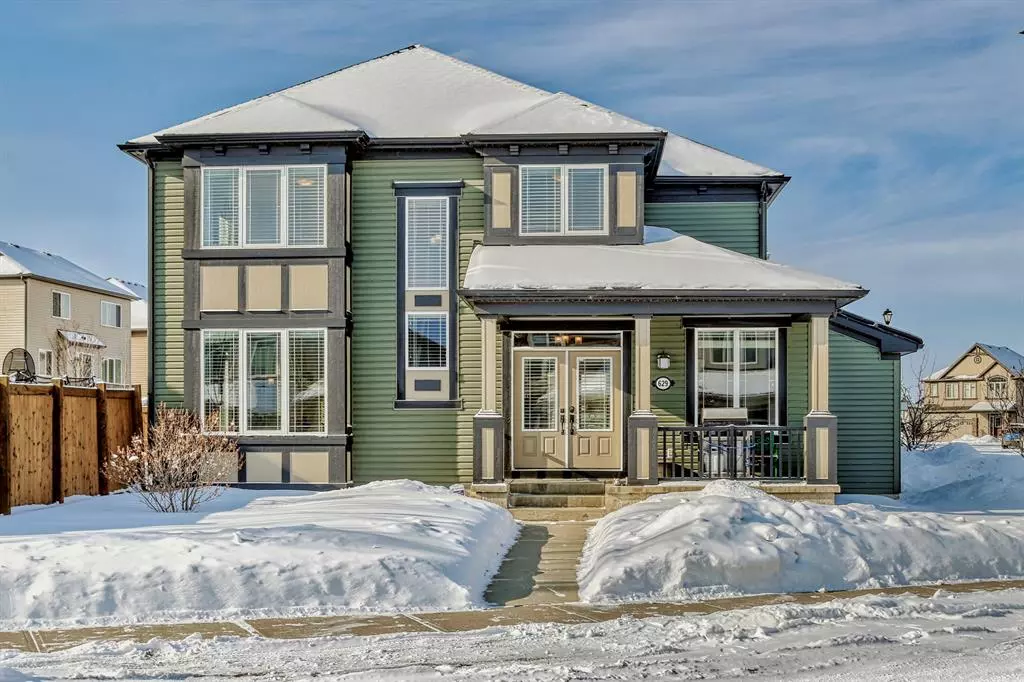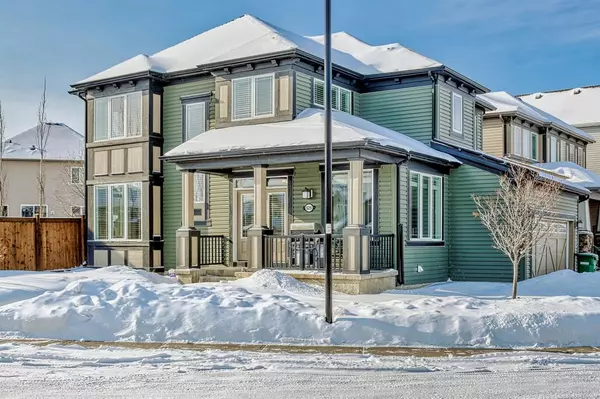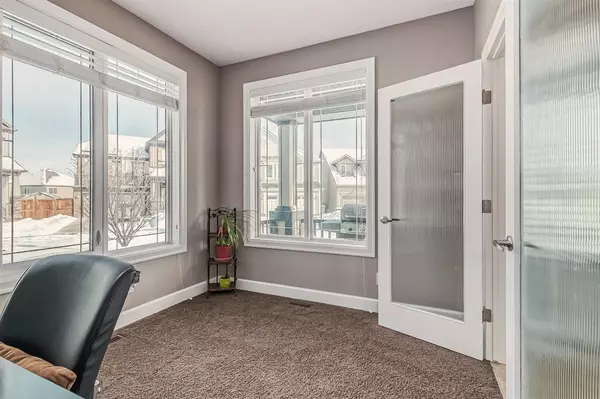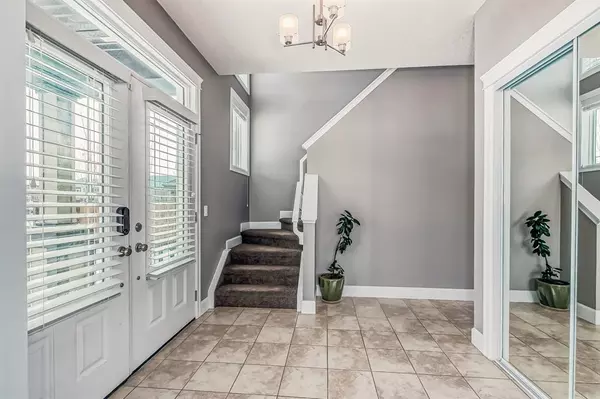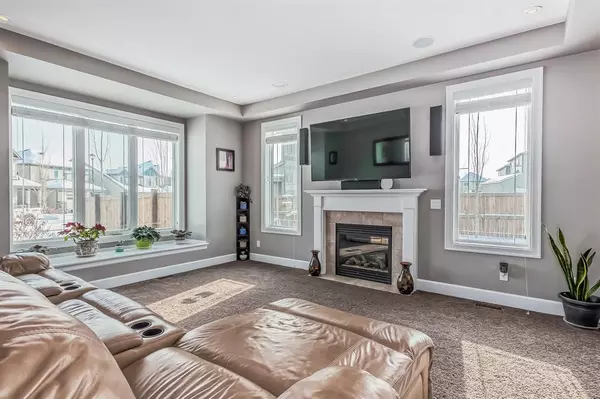$649,900
$649,900
For more information regarding the value of a property, please contact us for a free consultation.
3 Beds
3 Baths
1,956 SqFt
SOLD DATE : 03/22/2023
Key Details
Sold Price $649,900
Property Type Single Family Home
Sub Type Detached
Listing Status Sold
Purchase Type For Sale
Square Footage 1,956 sqft
Price per Sqft $332
Subdivision Windsong
MLS® Listing ID A2029438
Sold Date 03/22/23
Style 2 Storey
Bedrooms 3
Full Baths 2
Half Baths 1
Originating Board Calgary
Year Built 2011
Annual Tax Amount $3,222
Tax Year 2022
Lot Size 5,179 Sqft
Acres 0.12
Property Description
Welcome to your new home! Located on a HUGE CORNER PIE LOT, this fully FENCED home is in immaculate condition and is MOVE IN READY! Upon entering, you see the large Foyer, with your DEN/OFFICE to your right. Moving through to the Living Area, you will notice the SPEAKERS in the Ceiling, the Gas Fireplace, the Knockdown Ceiling, HARDWOOD FLOORS,, GRANITE COUNTERS and the spacious OPEN FLOOR PLAN! Upstairs there is a Family Room, Main Bath, Three Bedrooms and the ENSUITE of your dreams with Dual Sinks, Walk in Shower, Toilet and JETTED TUB!! Two Closets in the Master Bedroom ensures there is plenty of storage for everyone! The many windows in this home make it very bright with NATURAL LIGHT! This home is situated on a HUGE CORNER LOT and has a LARGE FLAGSTONE PATIO in the back. The SHED in the back yard is included and the Hot Water Tank was replaced in 2021! Need a place for those summer cars? No problem! This garage is high enough to hold 2 cars on a LIFT! (Cars and Lift not for sale) Pride of ownership is evident here!! This home won't last long - call your realtor and check this home out TODAY!
Location
State AB
County Airdrie
Zoning R1-U
Direction NE
Rooms
Other Rooms 1
Basement Full, Unfinished
Interior
Interior Features Bathroom Rough-in, Central Vacuum, Double Vanity, French Door, Granite Counters, Jetted Tub, Kitchen Island, Open Floorplan, Pantry, Walk-In Closet(s)
Heating High Efficiency, Fireplace(s), Forced Air, Natural Gas
Cooling Central Air
Flooring Carpet, Ceramic Tile, Hardwood
Fireplaces Number 1
Fireplaces Type Gas, Great Room, Mantle, Tile
Appliance Central Air Conditioner, Dishwasher, Electric Range, Garage Control(s), Microwave Hood Fan, Refrigerator, Washer/Dryer
Laundry In Basement, Sink
Exterior
Parking Features Concrete Driveway, Double Garage Attached, Garage Door Opener
Garage Spaces 2.0
Garage Description Concrete Driveway, Double Garage Attached, Garage Door Opener
Fence Fenced
Community Features Park, Schools Nearby, Playground, Sidewalks, Street Lights, Shopping Nearby
Roof Type Asphalt Shingle
Porch Front Porch, Patio
Lot Frontage 56.3
Exposure NE
Total Parking Spaces 4
Building
Lot Description Back Yard, Corner Lot, Few Trees, Lawn, Landscaped, Pie Shaped Lot
Foundation Poured Concrete
Architectural Style 2 Storey
Level or Stories Two
Structure Type Vinyl Siding,Wood Frame
Others
Restrictions Easement Registered On Title,Utility Right Of Way
Tax ID 78804045
Ownership Private
Read Less Info
Want to know what your home might be worth? Contact us for a FREE valuation!

Our team is ready to help you sell your home for the highest possible price ASAP

"My job is to find and attract mastery-based agents to the office, protect the culture, and make sure everyone is happy! "


